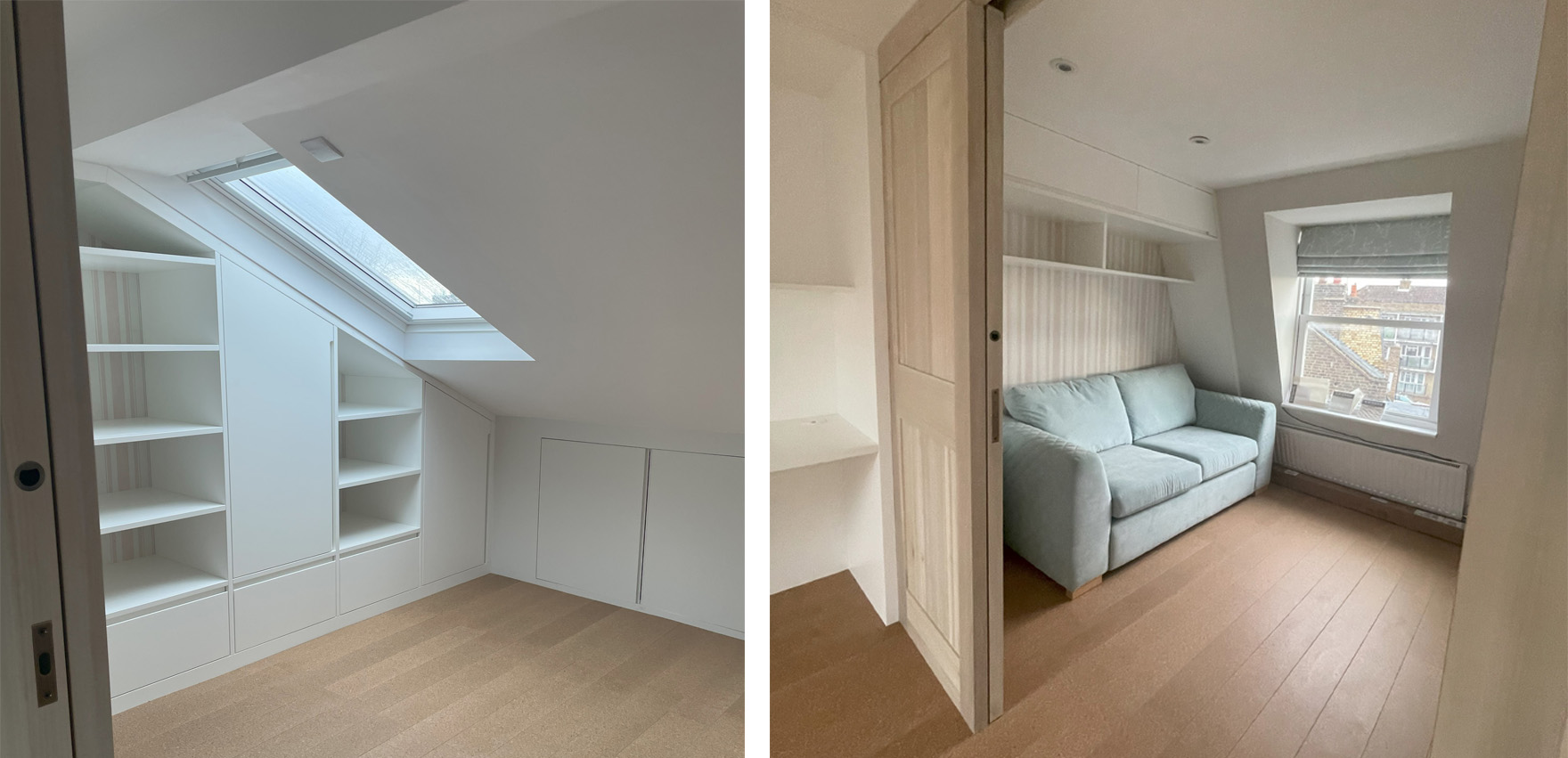We have been asked to optimise an underutilised loft space to accommodate the evolving needs of a growing family. The property a three-bedroom, two-and-a-half-bathroom mid-terrace house located in the hearth of Brackenbury Village Conservation Area. This project demanded a thoughtful blend of functionality and aesthetics, ensuring that the transformation seamlessly integrated with the property’s heritage.
The clients envisioned a two-room loft conversion, with one room serving as a single child’s bedroom and the other a versatile home office, exercise room, and occasional guest room. Recognizing the limitations imposed by the conservation area, a comprehensive feasibility study was conducted to evaluate the most viable path forward. This included exploring the feasibility of a small pod extension at the second-floor level.
The design team embarked on creating a bespoke joinery and interior design plan that would transform the loft space into a child’s bedroom that could effortlessly transition into a guest room when needed. Careful consideration was given to the existing layout, ensuring that the division into two distinct rooms would not compromise the overall sense of spaciousness. Cleverly designed storage solutions were integrated throughout the space, maximizing its utilization potential.
The loft space conversion not only enhanced the livability of the property but also added significant value to the home. The flexible design allows the space to adapt to the changing needs of the family, providing a comfortable and functional living environment that caters to both children and adults.











