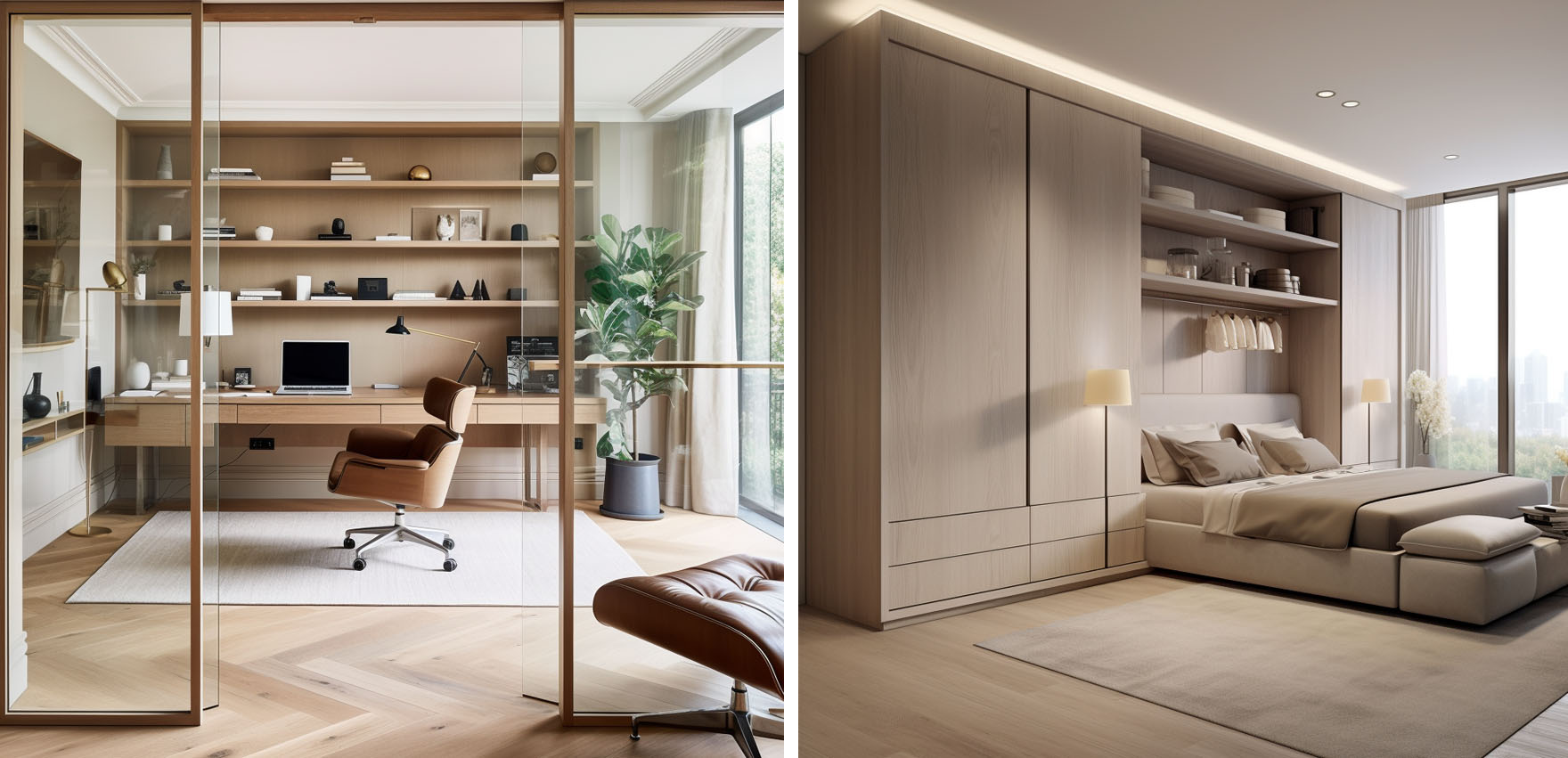We developed a feasibility study outlines four different options providing three different layouts that would add value and make the house more suited for a growing family. The property is located within the Kensal triangle, NW10. Based on the client brief we took the opportunity to offer the following solutions:
Option 01: Minimal (No planning submission required),
- Scope: Re-arrange the loft space to maximise its use.
Option 02: Flip + Pod (Planning or Lawful development submission required)
- Scope: Re-arrange the loft space, add a pod room, and move the kitchen to the front of the house.
Option 03: Open Plan (Planning or Lawful development submission required)
Scope: Re-arrange the loft space, add a pod room, and create an open-plan ground floor
The three options outlined in this feasibility study provide a range of possibilities for adding value to the property and making their home suited for their needs.With some design changes you could easily make use of the space in a way that suits better the family needs. The outcome of our feasibility also allowed the client to evaluate the works they wanted to pursue also based on three different budget to allocate to the renovation for their home.










