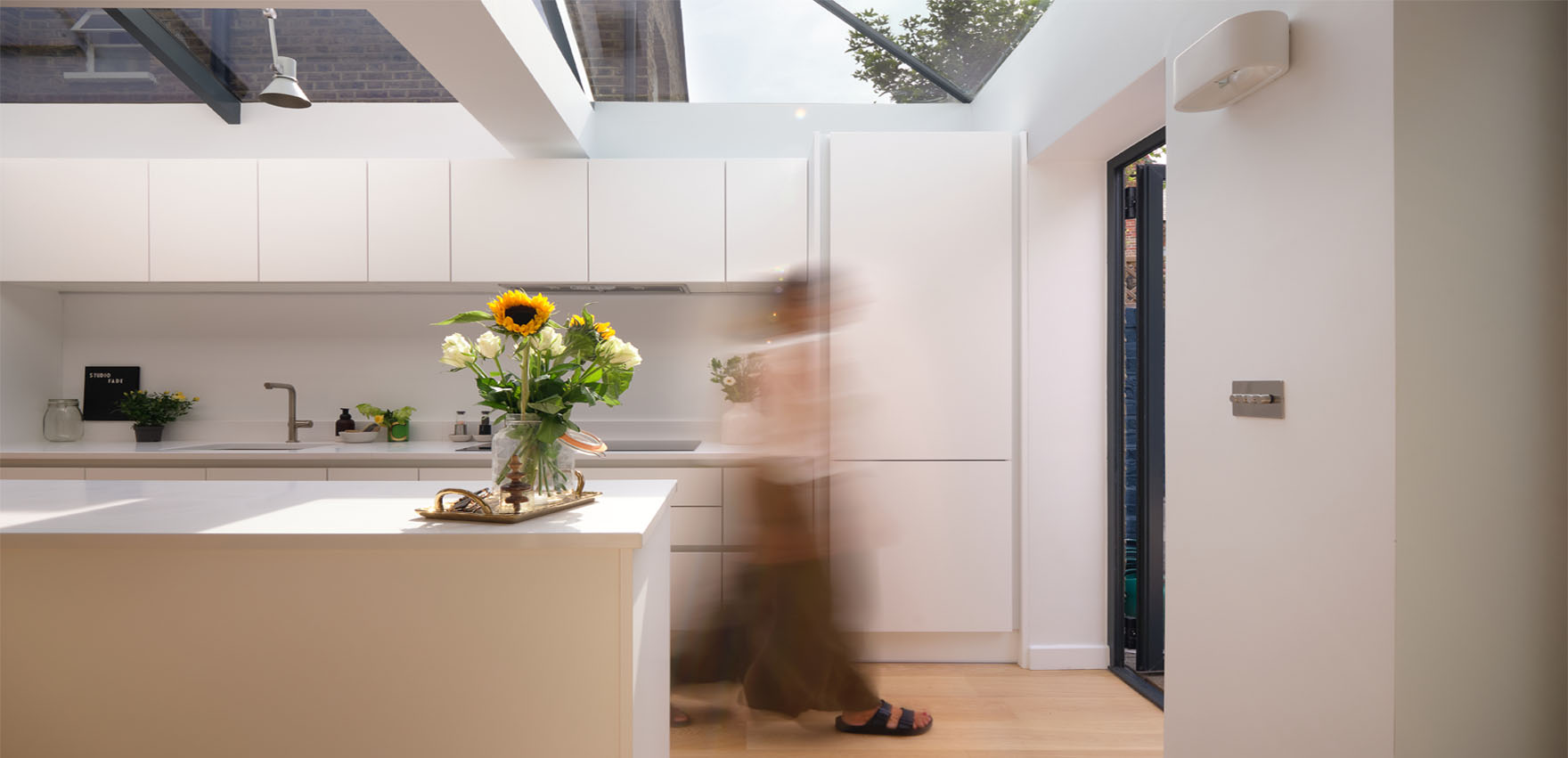The brief and our approach
Studio Fade has completed the refurbishment of a mid-terrace 4-bedroom, 2-bathroom cottage situated within the Queens Park Estate conservation area. The project encompassed a comprehensive architectural service, beginning with a feasibility study to transform the client’s vision into a more practical living space. Due to the property’s location within a conservation area, negotiations were required to secure approval for a double-pitched glazed roof for a side and rear extension. This extension seamlessly integrates with the original building fabric while providing ample space for the client to fully utilize the ground floor.
The newly designed space encompasses a light and airy kitchen with dining area, a cosy snug in the previously unused middle room, and a formal sitting room at the front. The layout thoughtfully allows for a seamless transition between indoor and outdoor living, with the garden visible from the moment one enters the house. Key features include the rear and side infill, the new open-plan kitchen and dining area, the compact bathroom, and the charming snug in the middle room. The snug has quickly become one of the most frequently used spaces in the house, alongside the new open-plan kitchen.










