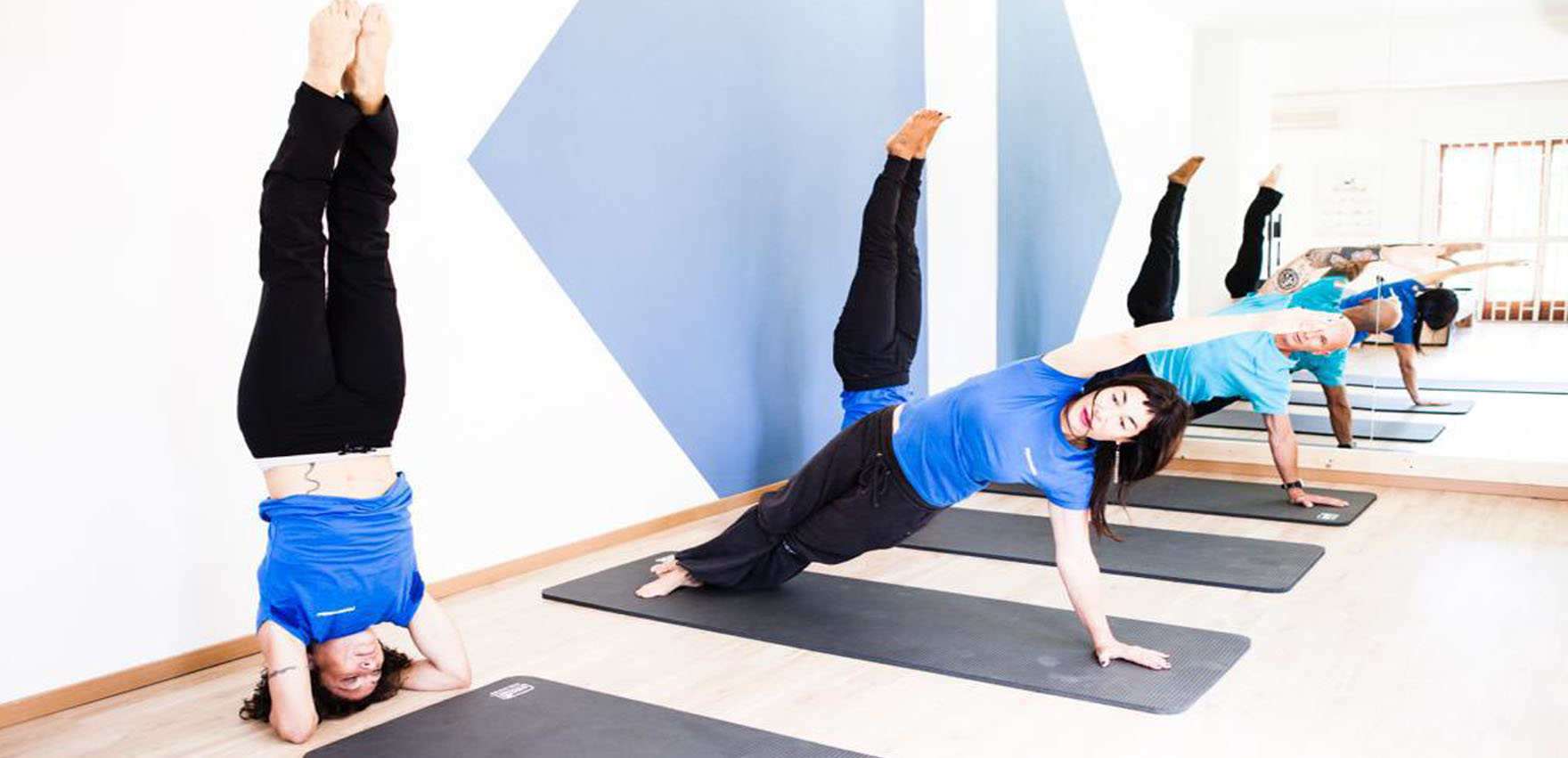Brief
We have been approached to provide design ideas on how to best renovate his Studio Pilates and create a new area where to host some mat classes.
Approach:
Our client’s studio was cramped, with limited space for both equipment and mat classes. The existing office further segmented the already small area, creating a disjointed and cluttered feel.We proposed a bold yet elegant solution: reclaiming the space. By creating a petite reception area at the entrance, we unlocked the entire studio as a unified, open-plan haven. This freed up the former office space, allowing for a seamless flow between the Pilates equipment and mat class areas.To maintain a sense of separation for mat classes when needed, we employed a touch of theatrical flair. Soft walls and flowing curtains, crafted from natural materials, effortlessly transform the space. These movable partitions dance with the light, creating intimate nooks for focused practice or revealing the full studio’s grandeur for larger classes.The transformed studio is a masterpiece of light and function. Sunlight streams through expansive windows, bathing the space in a warm glow. The natural textures of the soft walls and curtains echo the studio’s focus on well-being, creating a calming and inviting atmosphere.




