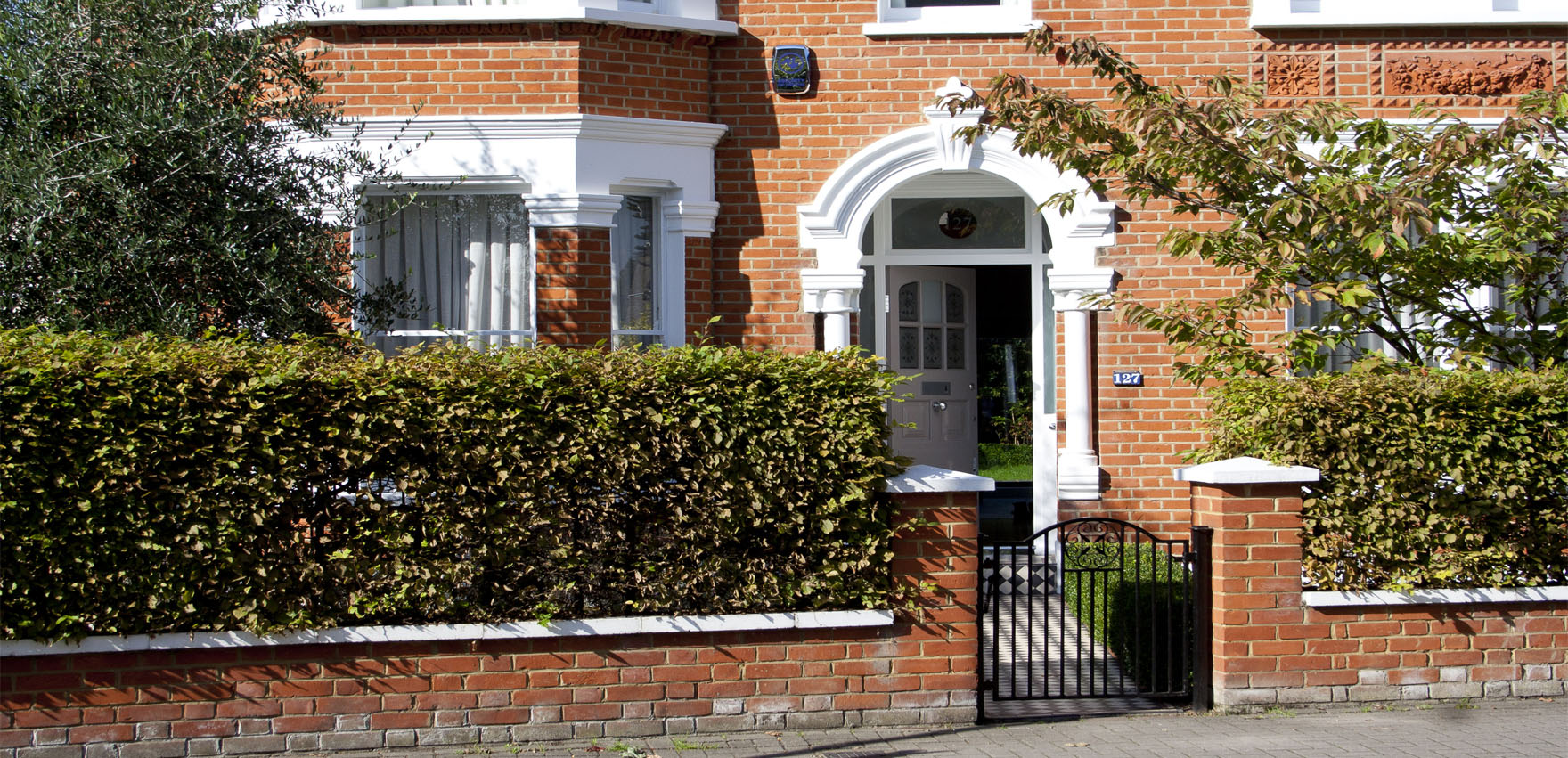Brief:
A full refurbishment of a Victorian House, to provide an open family living spaces, relating precisely to the main living spaces of the existing building. Create a timeless architecture and interiors that will be used by a growing family.
Clapham House
Nestled in the vibrant heart of South London, an Edwardian house has undergone a remarkable transformation under the skillful guidance of Studio Fade. The architectural firm embraced the challenge of creating a timeless and functional family home while preserving the essence of the original structure.
The project focused on opening up the ground floor, removing internal walls to create a spacious open-plan living area. French timber doors, a clever design element, allow for separation when privacy is desired, offering flexibility for the growing family. The basement was cleverly reimagined to house a self-contained “grannie’s flat” and a large TV playroom, providing ample space for extended family and entertaining.
The upper floors were thoughtfully redesigned to accommodate the family’s needs. A spacious master suite with a bespoke wardrobe and en-suite bathroom provides a luxurious retreat, while two additional double bedrooms and a full family bathroom cater to the growing family. The loft space was transformed into two further double bedrooms and another family bathroom, ensuring ample space for everyone.
Throughout the refurbishment, Studio Fade carefully integrated and reinstated some of the original features that had been lost over time, seamlessly blending them with modern touches to create a home that reflects the lifestyle and taste of its new owners. The result is a timeless masterpiece that will stand the test of time, providing a cherished haven for generations to come.










