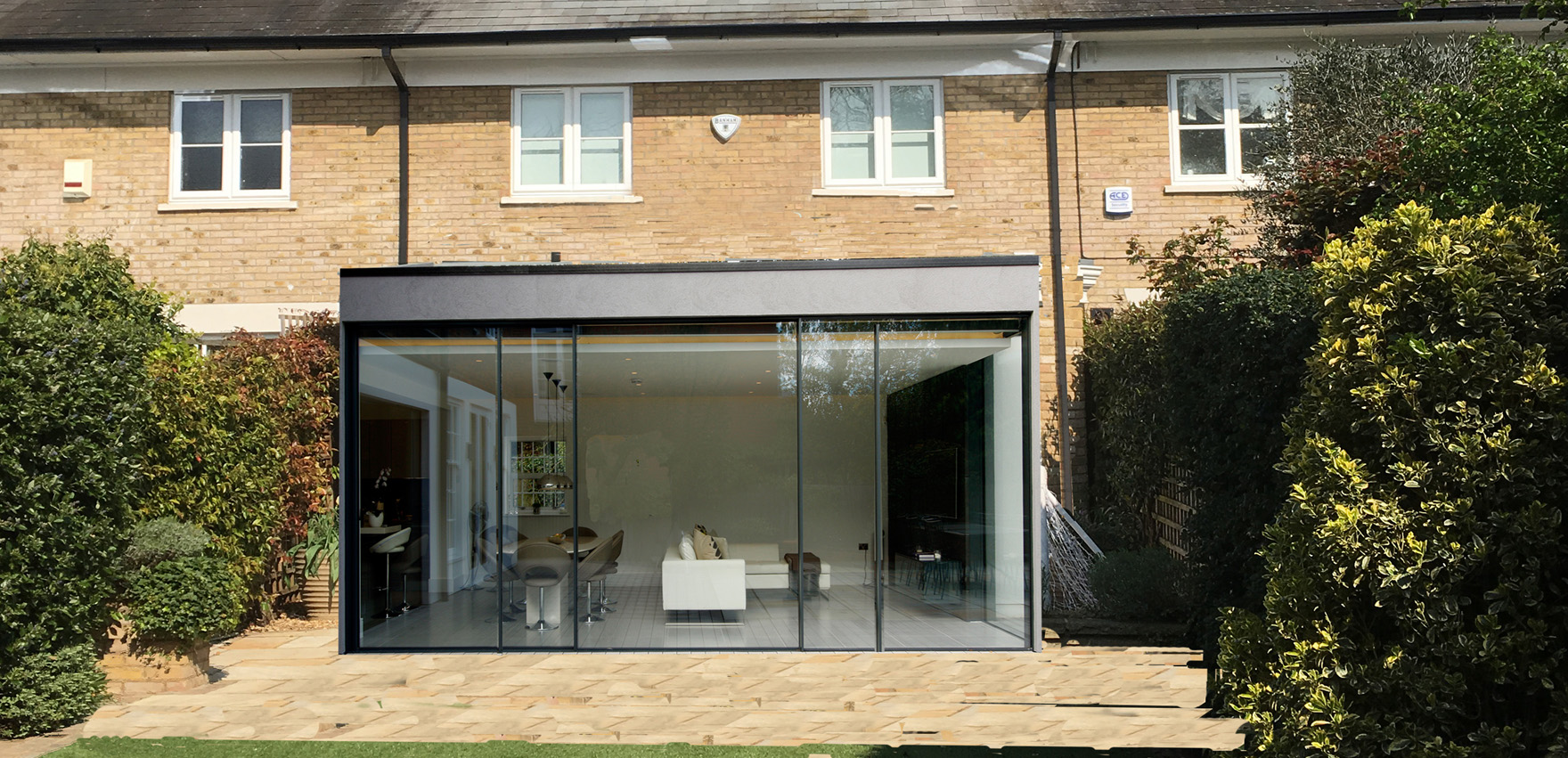Nestled within the esteemed Chiswick House Conservation Area, a mid-terrace house underwent a remarkable transformation under the expert guidance of our architectural design team. Our clients sought to revitalize their 1980s property, drawing inspiration from the iconic Chiswick House while seamlessly integrating modern design elements. The challenge lay in striking a harmonious balance between contemporary aesthetics and the area’s preservation guidelines.
Our approach centered on creating an open and light-filled ground floor that seamlessly transitions into the rear garden. A contemporary rear extension was designed to maximize space and natural light, blurring the boundaries between indoor and outdoor living. The upper floors were reconfigured to accommodate the needs of a growing family, ensuring ample room for all.
To further enhance the family’s living experience, we designed a new outbuilding that houses a playroom, a home office, and a basement with a small gym. The rear garden landscape was transformed into an inviting oasis, complete with a refreshing plunge pool.
Throughout the project, we meticulously adhered to the Chiswick House Conservation Area’s architectural guidelines. We carefully considered the area’s heritage while creating a modern and functional home tailored to our clients’ lifestyle. The result is a testament to our commitment to architectural excellence, demonstrating how contemporary design can seamlessly blend with the rich history of Chiswick.










